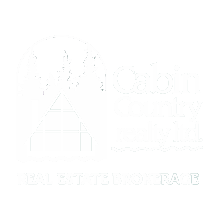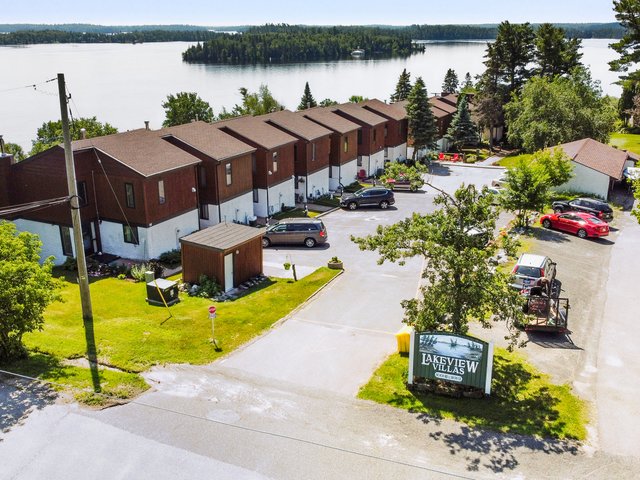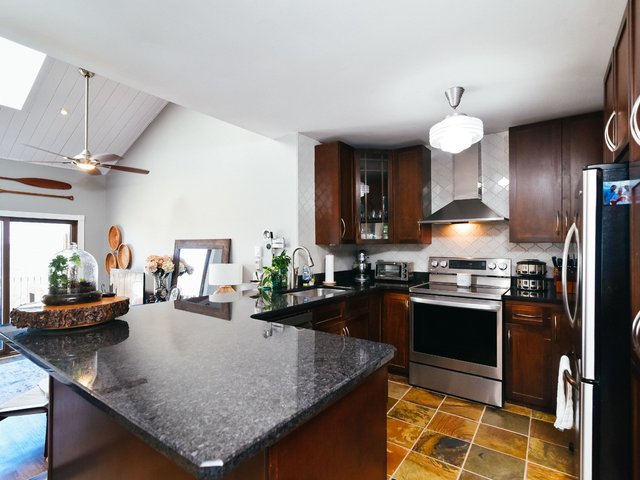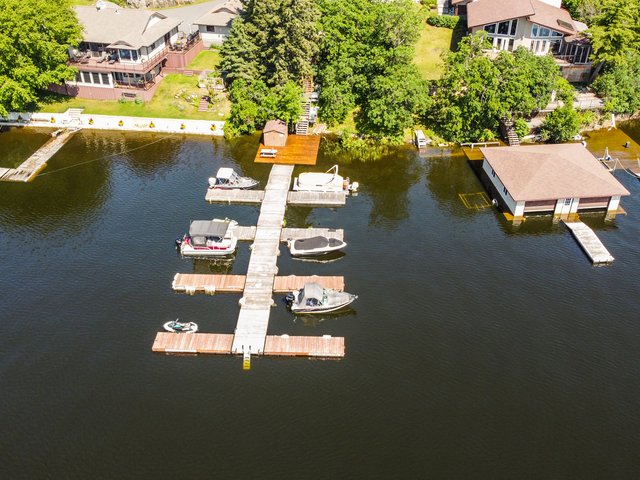Unit M Lakeview Villas
$499,000, 2 Beds 3 Baths 2,200 Sqft
About This Property
Welcome to the wonderful world of low maintenance living! This is Unit M at the Lakeview Villas located in the quiet neighbourhood of Keewatin, just off Beach Road. Lakeview Villas is recognized as an Owner’s Association with a total of 14 residents. The Villa offers 2 bedrooms and 3 bathrooms with 2,200 square feet of living space over three levels. On the main level, you will find a modern open concept living/dining/kitchen area, 3 pc washroom with main floor laundry and a nice sized bedroom. On the upper level, there is a cozy loft/library that leads you to the primary bedroom with a 3pc ensuite and walk through closet. On the lower-level walkout, there is a nice sized family room with a large upper area that could be used for overflow guests, a 4 pc. washroom and nice sized utility room with plenty of storage. The beauty of the Villas is there is legal access to waterfront (with docking!) right on Lake of the Woods! With some of the lowest common fees around town and a stunning view off the main floor, why would you not want to make this your permanent home? Plenty of recent improvements make this unit move in ready! Inquire today.
Essential Information
Community Information
Features & Amenities
Features
Basement, Dishwasher, Dryer, Family Room, Fireplace, Living Room, Refrigerator, 100 Amp Hydro, central vac, Deck, Deep Water Frontage, Dock, Excellent Cell Service, Fireplace, High-speed Internet, Landline Telephone, Town Water, Visitor Parking, Walk-in Closet (Master), Walkout Basement, Washer and Dryer
Interior
Exterior
Additional Information
- 4552 - Unit M Lakeview Villas - $499,000.36




