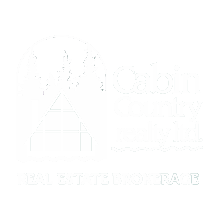SOLD - 302-1300 Huron Street (Building 3B)
$479,000, 2 Beds 2 Baths 1,200 Sqft 1 Garages
About This Property
Built in 1995, this 2 bedroom 2 bathroom 1,200 square foot unit takes in the very best views of Lake of the Woods. The open concept floor plan includes kitchen with newer island, living room and dining area. The second bedroom is currently being used as an office and has its very own 4 pc bathroom. The master bedroom includes an ensuite as well as a walk through makeup room and plenty of storage. There are many recent improvements to the unit including new entrance way flooring, large kitchen renovation with newer appliances, new infloor heat manifold, and extensive wiring to install ceiling fans and other electronic devices. There is a large heated parking garage for one vehicle with a dedicated storage locker and a second outdoor parking stall. Garbage and recycling is located on site as well as a new natural gas BBQ on your own balcony, taking in stunning views of the lake. If you are looking for the maintenance free condo life then don't miss out on this opportunity to live in a quiet neighborhood overlooking the view of the lake that will never get old.
Essential Information
Community Information
Features & Amenities
Interior
Exterior
Additional Information
- 4382 - 302-1300 Huron Street - $479,000

