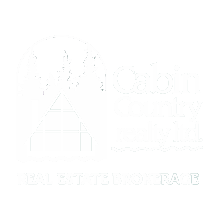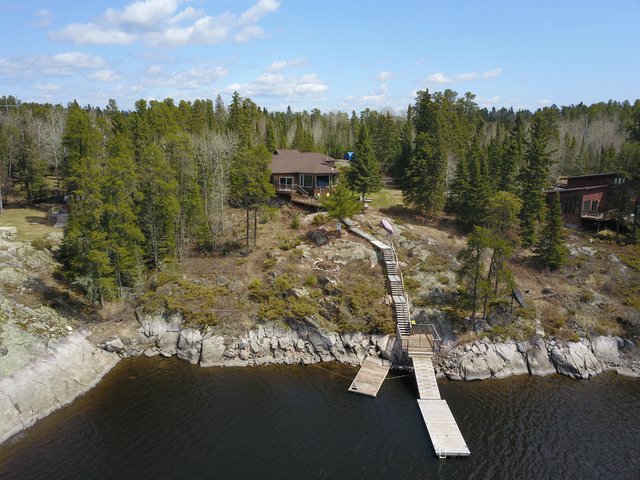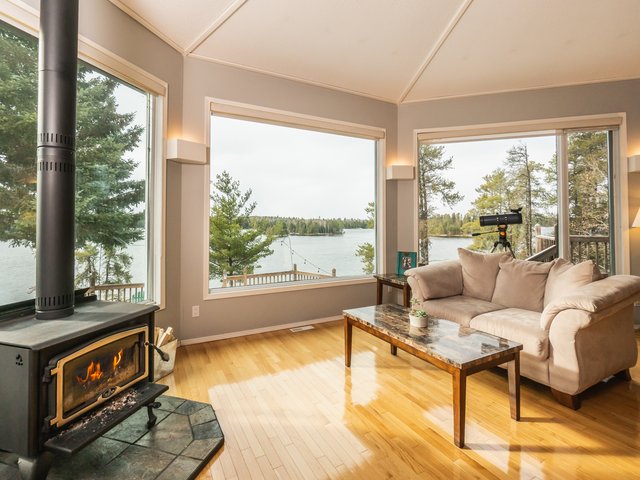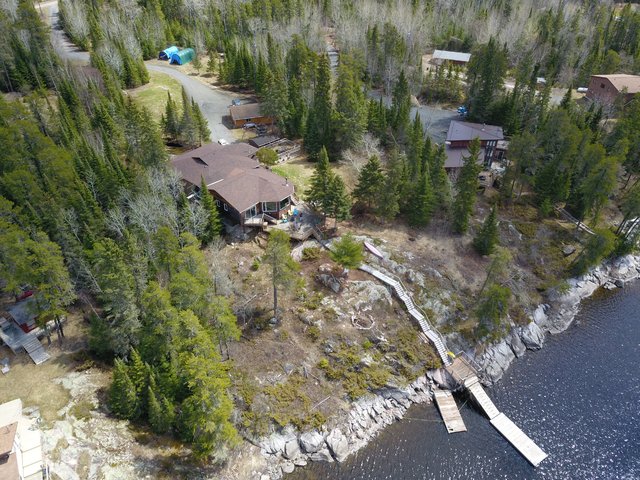SOLD - 12 A Lori Lee Bay
$579,000, 3 Beds 2 Baths 2,700 Sqft 1 Garages
About This Property
Located minutes from downtown Kenora off the Anderson Branch Road is where you will find this 3 bedroom 2 bath open concept year-round home. With approx. 2,700 square feet of living space, this spacious layout is sitting on an 2.18 acre lot with 171 feet of deep water frontage. This residence is taking in the very best southwest views of the Winnipeg River system - all in a setting that is very private with NO STRONG WATER CURRENT off the dock. The oversized kitchen with breakfast bar is looking over the lower level living room and large dining area which can easily entertain a group of friends and family. There are two sitting areas on the main floor, one with a built in T.V stand and a second sitting area with a newer certified Osburn woodstove that again takes in the amazing west view of the river. You will also find the oversized master suite that hosts a office/den with a patio door that walks out to the front deck, large 4 pc ensuite and a walk-in closet. On the opposite side of the house is where the second and third bedrooms are located with a common 3 pc washroom. The media/games room is soundproofed and wired for a home theater system to catch the big game at the lake! The home is heated with a forced air pellet furnace and a backup electric furnace which is easily accessible through the crawl space entrance. Newer appliances, SUB Z fridge and freezer, newer roof shingles and a new dock makes this home move in ready. The septic field has a certificate from the North West Health unit on file, there's a submersible pump for the lake drawn water system, as well as a concrete foundation and cedar/stucco siding. Don't miss out on some of the best sunsets you can call your own and book a showing today to view this amazing getaway.




