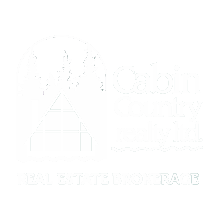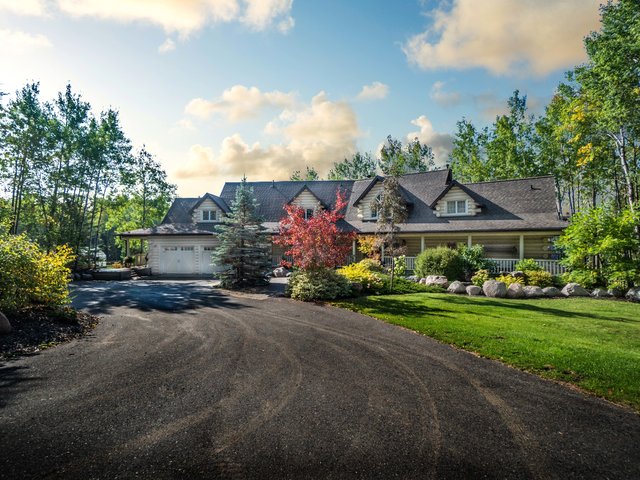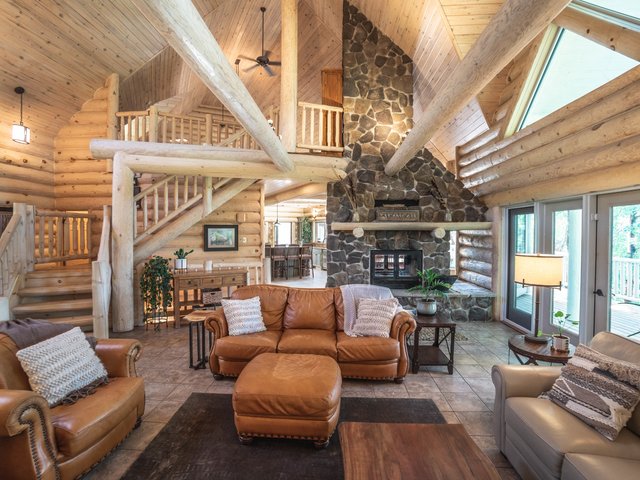SOLD - 746 East Mellick Road
$1,890,000, 3 Beds 4 Baths 5,386 Sqft 2 Garages
About This Property
OUTSTANDING - Click VIRTUAL TOUR: Log-finished year-round home on 44 acre estate with 1,154 feet of frontage on Black Sturgeon Lake. Superb attention to detail. This home was crafted to exacting standards and built with energy efficiency in mind. Offering a total of 5,386 sq ft of finished living space with a grand main floor that features a large chef’s kitchen, formal dining space with two-sided fireplace, a great room, main floor laundry, the master suite, an attached heated and insulated two-car garage and an attached screened room. High-end finishes include ceramic tile throughout with in-floor heating, gourmet appliances, built-in wine refrigeration and more. The walkout lower level offers 10 foot ceilings and heated ceramic floors with 2 large bedrooms, a rec room, bar and games area. But the real kicker here is the property!! Tons of room for you and your friends and family to roam without disturbing anyone! There’s a sand beach, pipe dock, fields for you to quad, snowmobile or dirt bike and more. Please view by appointment only.
Essential Information
Community Information
Features & Amenities
Features
Basement, Heated Floors, air exchanger, Alarm, Attached Garage, Central Air, Chef's Kitchen, Covered Deck(s), Dock, Dock, Drilled Well, High Efficiency Gas Furnace, Hydro, Internet, Landline Telephone, Private Boat Launch, Sand Beach, Sand Beach, Septic System, Walk-in Closet (Master), Walkout Basement
Interior
Exterior
Additional Information
- 4402 - 746 East Mellick Road - $1,890,000



