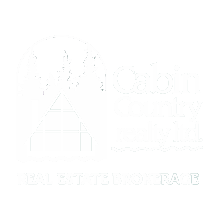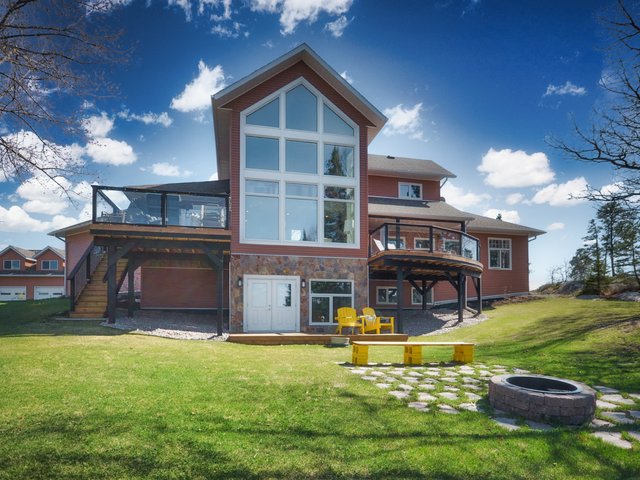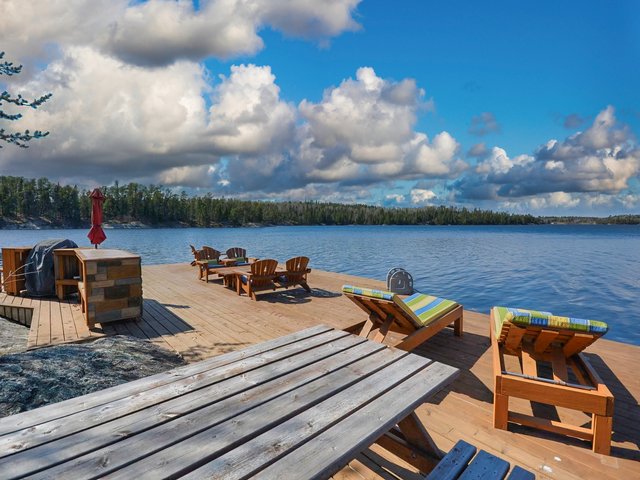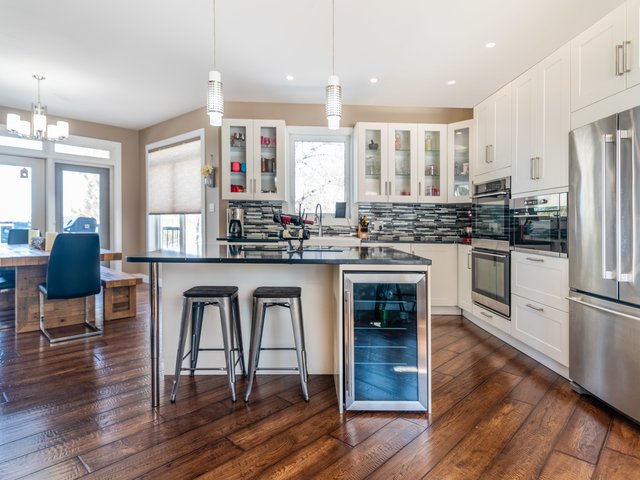SOLD - 580B James Road
$1,195,000, 5 Beds 5 Baths 2,624 Sqft 1 Garages
About This Property
Built in 2017/18, this modern, year-round home features 2,624 sq. ft. (main floor and upper level) with a fully finished walkout basement that offers an additional 1,842 sq. ft. of living space.
Sitting on 1.87 acres of titled land, this lakefront home offers a total of 5 bedrooms and 5 bathrooms, plus main floor laundry, large outdoor living space, triple detached garage with upper-level bonus room, plenty of green space, a lakeside firepit with landscaped pathways, a large sitting deck at the water's edge, lakeside sauna, plus plenty of room for mooring the boat and deck space to entertain.
There is a private boat launch at the edge of the property for fishing boats and other water toys. This also makes a perfect landing for snowmobiles in the winter months. The home was built with ICF foundation, low maintenance siding and asphalt shingles. There is a certified septic filed, 400-amp hydro service, lake drawn water filtration system with UV light and two forced air electric furnaces with central A/C. The sellers currently use Starlink internet service, which is transferable.
The property offers low profile to the water with 270 feet of frontage, sand beach with great water depths for swimming, and north and west views that capture perfect sunsets. This lakefront home offers something for everyone with quick and easy access via James Road off the Redditt Highway – mere minutes from the bypass highway. This like-new home is ready to be enjoyed for years to come! Offers to be presented on April 12th @ 5pm. Inquire today!
Essential Information
Community Information
Features & Amenities
Features
Basement, Dishwasher, Family Room, Living Room, Refrigerator, 400 amp hydro, Central Air, central vac, Chef's Kitchen, Covered Deck(s), Deck, Deep Water Frontage, Detached 3 car garage, Dock, Excellent Cell Service, Heated Water Line, High-speed Internet, Lake-drawn water, Private Boat Launch, Septic System, Storage, Walk-in Closet (Master), Walkout Basement, Washer and Dryer , Wood Pellet Stove
Interior
Exterior
Additional Information
- 4508 - 580B James Road - $1,195,000




