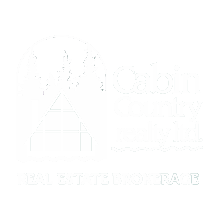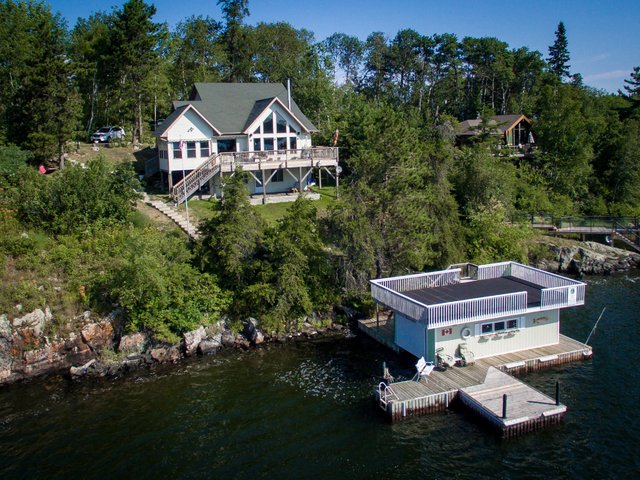SOLD - #5 - Rockeries Road
$899,000, 4 Beds 2 Baths 2,271 Sqft
About This Property
This year round home / cottage is located in the heart of Clearwater Bay. This four bedroom, two bath A-frame cottage was constructed in 2000 and has 2,271 square feet of living space including the basement. The main floor features an open concept kitchen/dining/living area which takes in the amazing south views of Deception Bay. There are two bedrooms and one bathroom located on the main floor as well as main floor laundry and a three season sunroom that is located off of the dining area. The upper loft living space hosts two additional bedrooms and a second bathroom with a nice sitting area over looking the main floor living space. A large woodstove (WETT CERTIFIED) is featured in the living area and is an excellent heat source for those cool evenings at the lake. The main heat source located in a separate utility room on the lower level walkout is a forced air electric furnace which can be used to keep the whole cottage warm if one chooses during the colder seasons. On the lower level you will find a nice sized family room that walks straight out to the front yard and down to the dock. There is also a separate room in the lower level that could be used as an office/study for some extra privacy. The cottage is sitting on a .79 acre lot with 120 feet of deep water frontage. At the waters edge you will find a single stall boathouse with a roof top patio, jet-ski lift and single boat lift all taking in the south view. Plenty of parking on site and green space for young children to play safely in the yard while at the lake. Located exactly 2 hours from Winnipeg and only minutes to the local marina, gas station and LCBO. You will appreciate the convenient location of this year round cottage in Clearwater Bay.


