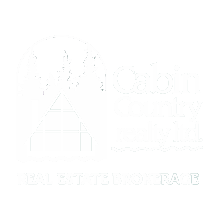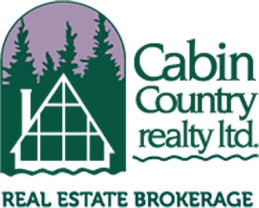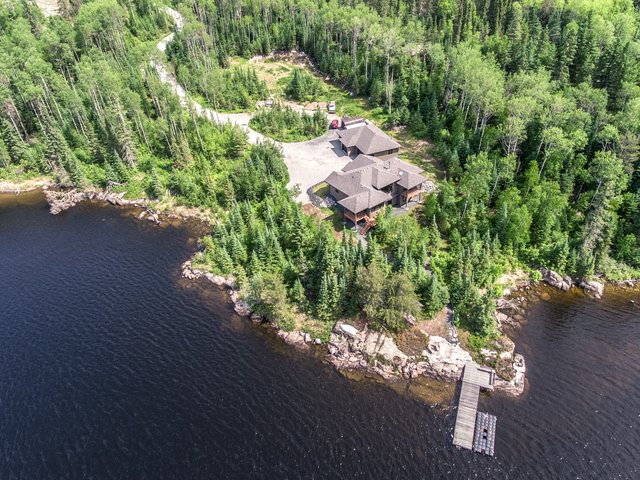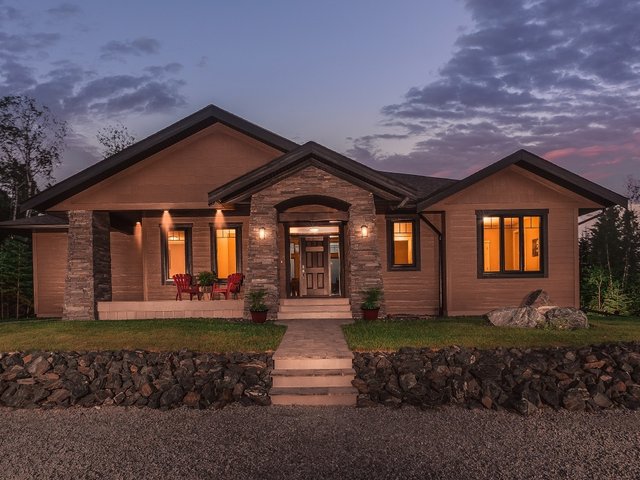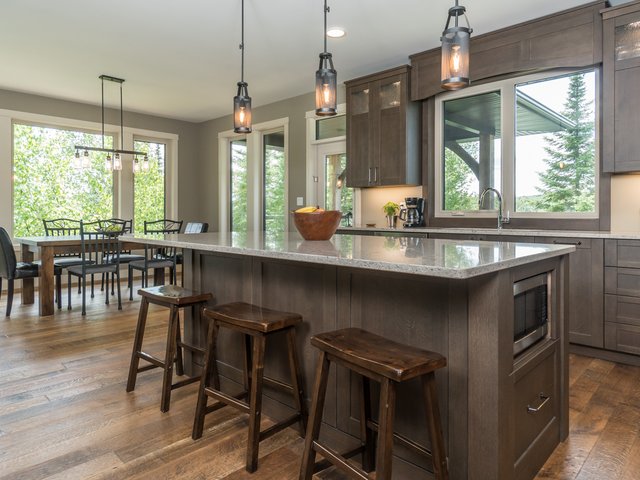SOLD - 4 Jakson Road
$1,387,777, 4 Beds 3 Baths 4,008 Sqft
About This Property
Remarkable! Built to exacting standards on the flagship lot of Birchliff Estates subdivision on Black Sturgeon Lake. From the moment you come down the driveway you know you’re pulling in to something special. This newer construction home sits on a perfectly landscaped low profile 4.04 acre point of land with 436 feet of deep water rock shoreline owned to the high water mark. Enjoy breathtaking lake views from many vantage points and the privacy of a point of land with crown land as your neighbor to the east and open water to the west. No detail was overlooked in the design and construction of this lakefront home that offers a total of 4,008 sq ft of living space and a detached over sized triple car 1,500 sq ft garage with in-floor heat. Call us today and arrange your personal tour of this one of a kind property. Viewings by appointment only, please.
Essential Information
Community Information
Features & Amenities
Features
Dishwasher, Dryer, Fireplace, Hardwood Floors, Heated Floors, Microwave, Refrigerator, Washer, air conditioning, air exchanger, Central Air, Covered Deck(s), Deck, Detached 3 car garage, Dock, Great Room, Multiple additional dock sites, Propane on-demand hot water, Septic System, Solar gain windows, Sunblock Windows, Walkout Basement, Wet bar
Interior
Exterior
Additional Information
- 3092 - Jakson Road - $1,387,777
