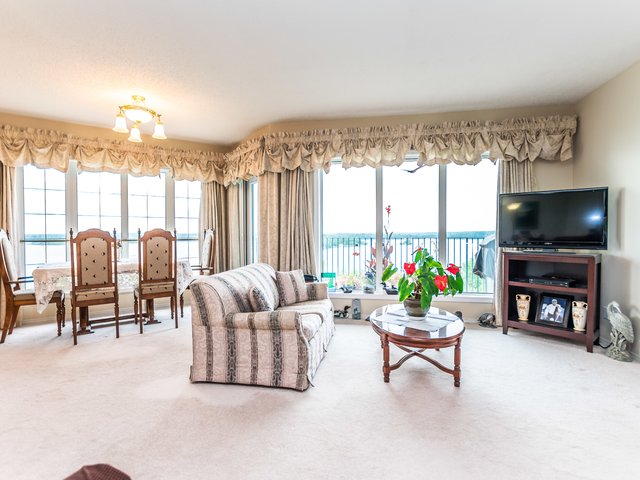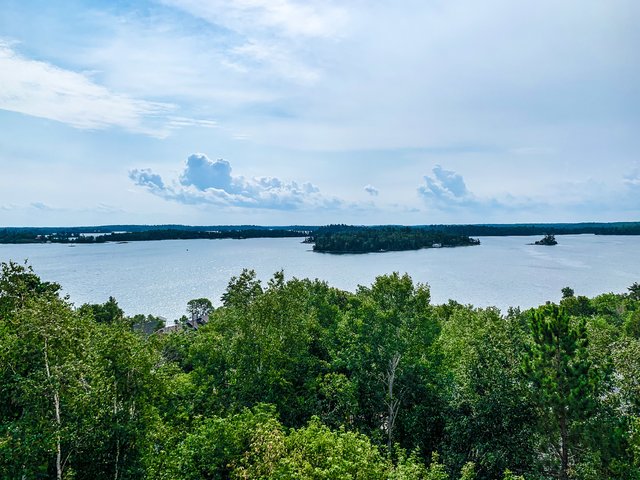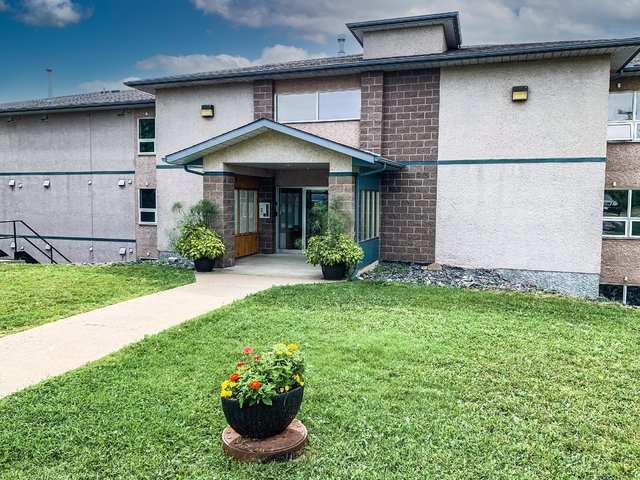SOLD - 3B - 1350 Huron Street
$429,000, 2 Beds 2 Baths 1,250 Sqft 1 Garages
About This Property
"Room with a view!" Built in 1998, this two-bedroom, two bathroom 1250 +/- square foot condo has an open concept floor plan and takes in the very best south views of Lake of the Woods.
The primary bedroom features two large closets, a full 4-piece ensuite and enough room to easily fit a king size bedroom suite. The second bedroom has a large closet and is close to the second 4-piece bathroom.
Located on the top floor of the building, the open concept living/dining room takes in the most beautiful views of the lake. There is a nice sized balcony with plumbed in natural gas for the BBQ, in-floor radiant heat, forced air A/C and main floor laundry. The unit comes with one heated indoor parking stall as well as a nice size storage locker. The condo is wheelchair friendly with a fully serviced elevator accessing all three floors in the building.
If you are looking to get into the condo lifestyle, then look no further than this beautiful, well-maintained unit in Keewatin. Offers to be presented on August 31st @ 5pm. Call your agent today to book a showing!




