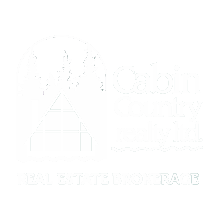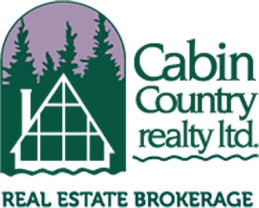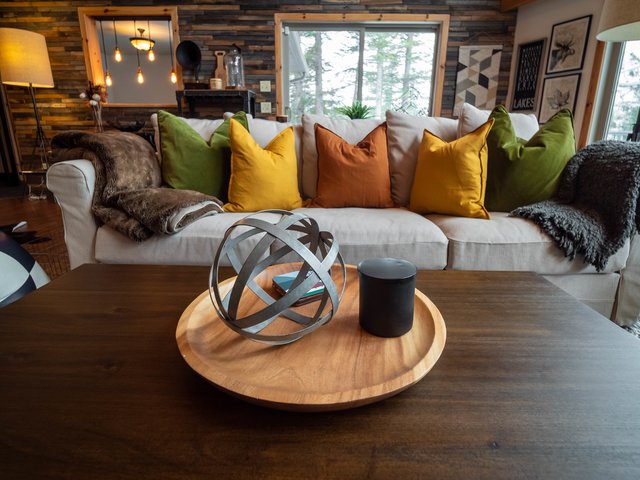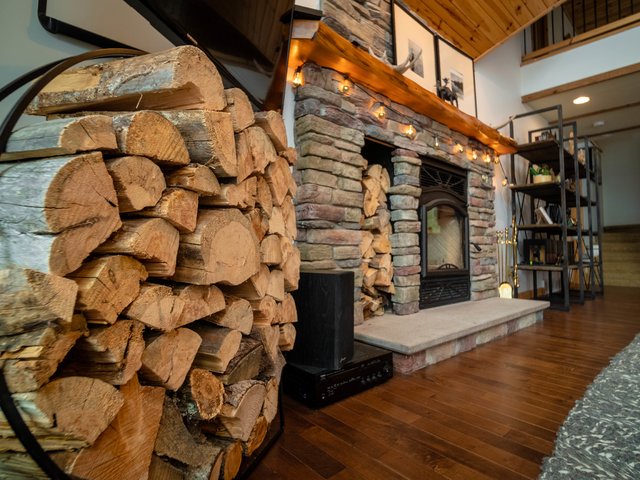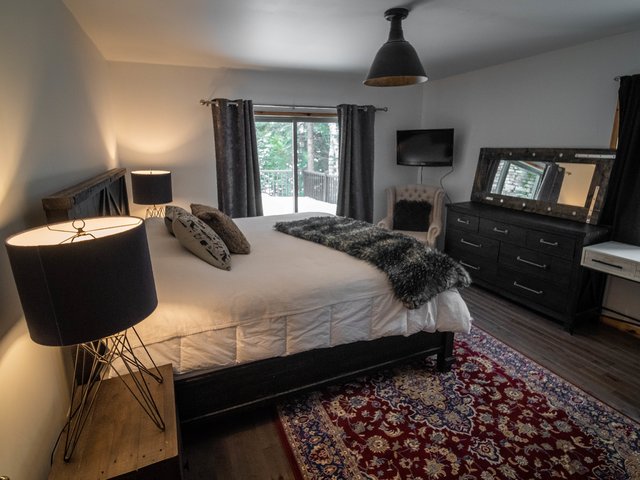SOLD - 337 Bruckenburger Road
$925,000, 3 Beds 3 Baths 2,300 Sqft 1 Garages
About This Property
Take a deep breath and imagine yourself in this charming lake front home in the heart of the Canadian Shield! This cottage has the feel of a real "cabin" in the woods with all the modern features of a custom designed home. Built in 2010, this floorplan will not disappoint - having 3 Bedrooms and 2.5 Bathrooms plus an office that could be used for additional sleeping. The vaulted living room will be the gathering place at the end of the day where you can either step out onto your sprawling new deck on a hot summer night or sit by the fireplace on a fall evening. This cottage is fully set up for year-round use and the detached 2 car garage makes storing those summer toys easy. The master bedroom has its own patio doors that enter out on the new deck completed in 2020. The overall interior has a fresh look with many recent updates but has maintained its warm cozy feel throughout at the same time. The property is a major factor at this location having 574 feet of frontage encompassing a point that has over 4 acres in total area! This gives the property outstanding privacy and seclusion. Black Sturgeon has it all in regards to convenience...be in Kenora in 10 minutes from leaving your back door! Book your appointment now.
