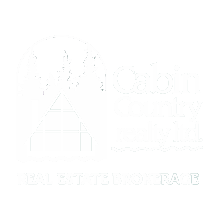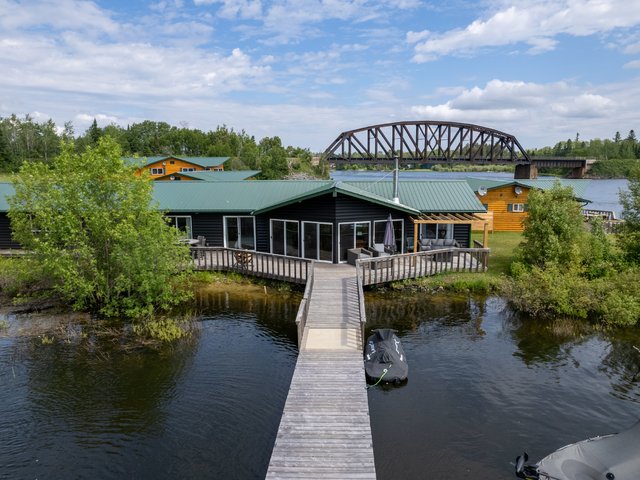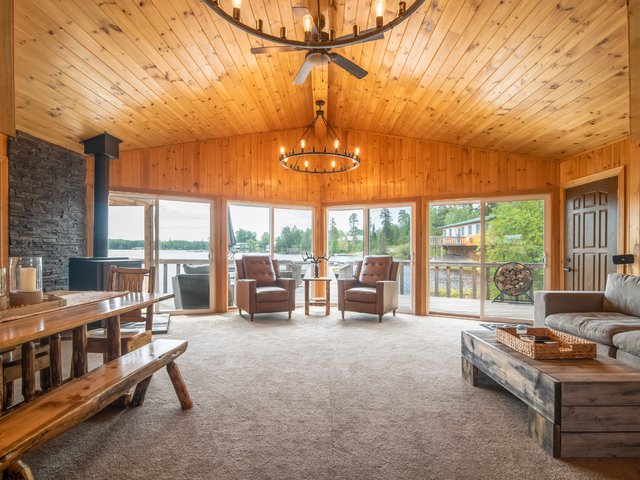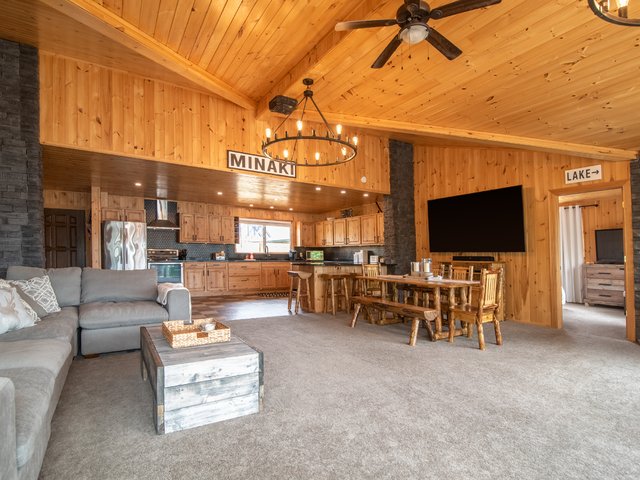17 Paradise Cove
$599,000, 3 Beds 2 Baths 1,800 Sqft 1 Garages
About This Property
Spectacular, 4-season living in the heart of Minaki! This waterfront, road accessible cottage was built in 2017 and offers +/- 1,800 sq. ft. of living space. The cottage is sitting on a with a low profile, east facing, .43-acre peninsula with 246 feet of water frontage.
Custom built in 2017 on a concrete slab, this 1,800 sq ft. cottage offers 3 bedrooms with and two bathrooms. Also included is an open concept great room/kitchen space with vaulted pine ceilings, a wood burning woodstove and a beautiful, cultured stone wall. While sitting in the kitchen or living room, the water will not go unnoticed with views from every angle. This spacious, luxurious cottage is loaded with custom pine wood and stone features through-out including 1/2 log siding that helps give this property a true warm country feel.
The dreamy kitchen offers plenty of counter and cabinet space, custom wood cabinetry, stainless steel appliances and granite throughout. The primary bedroom features a newly renovated three-piece ensuite with heated floors, glass shower and marble floors. Enjoy the views right from your bedroom! Electric heat and plumbing allow you to enjoy this cottage all year round.
The the oversized deck that is conveniently attached to the main dock offers plenty of room for entertaining guests, and the convenience of being minutes from the Minaki makes it easy to pick up any of those last-minute supplies you may need. Lastly, the huge double 2 deep attached garage is truly the most amazing benefit to store all your toys, with the ability to just click the garage door opener and keep your vehicle out of the elements in any season.
To really appreciate the details of this cottage, it must be viewed to be believed! Inquire today to see for yourself.
Essential Information
Community Information
Features & Amenities
Features
Dishwasher, Dryer, Family Room, Fenced Yard, Fireplace, Living Room, Microwave, Refrigerator, Washer, 200 Amp Hydro , Attached heated insulated garage, central vac, Deck, Dock, Excellent Cell Service, Fireplace, Great Room, Heated Water Line, High-speed Internet, Hydro, Lake-drawn water, Metal Roof, Pantry, Septic System, Walk-in Closet (Master), Woodstove
Interior
Exterior
Additional Information
- 4521 - 17 Paradise Cove - $599,000




