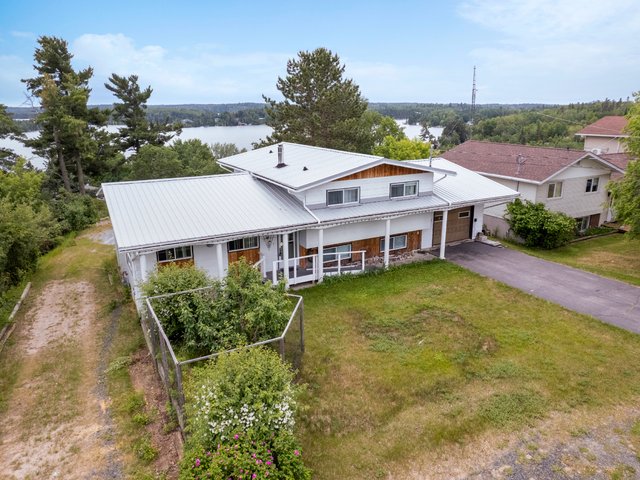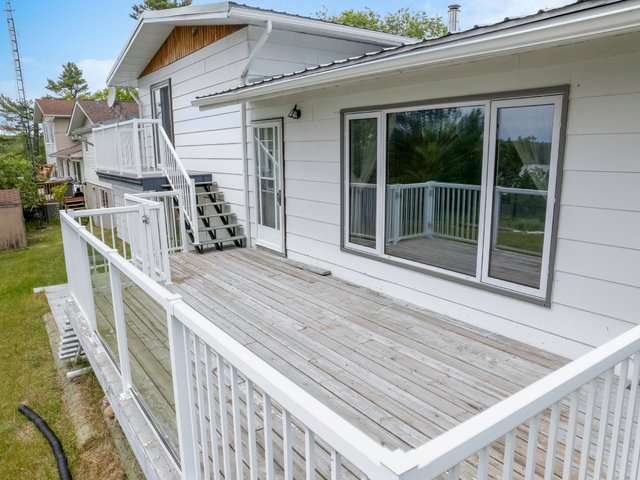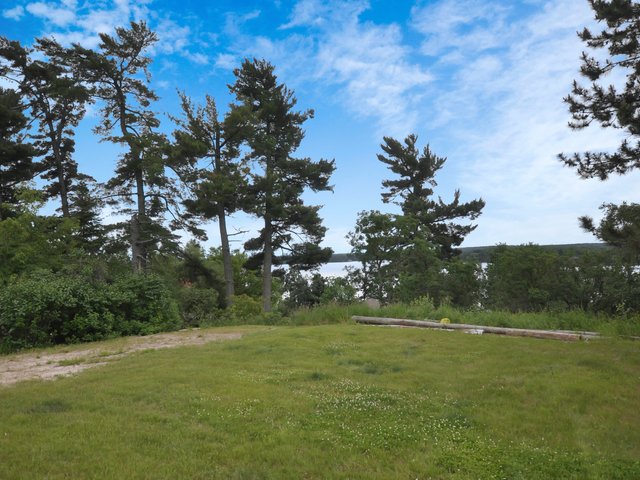1415 Ontario Street
$399,000, 4 Beds 3 Baths 1,848 Sqft 1 Garages
About This Property
Living on top in Keewatin! Capture lake views to the south through century old pine trees on this family friendly street. A neighborhood that you can picture your kids playing ball hockey on the street and having summer BBQ's with your neighbors.
This well built split level home has 4 bedrooms and 3 bathrooms over a unique 1,848 sq. ft floor plan with an additional 616 sq. ft unfinished basement that could be transformed into a recreation room for the kids or a hobby/craft area! There is an attached garage that has an entrance from the main floor. Lots of potential to make this home your own!
The hot water heat system was recently upgraded with a top of the line Navien natural gas boiler that also supplies the domestic hot water as well. This lot is completely serviced with municipal water and sewer.
The south facing back yard and deck offers fantastic privacy because of the adjacent slope that gives you majestic views of Lake of the Woods. Ample parking with two driveways in the front.
Must be viewed to be appreciated...book your showing.
Essential Information
Community Information
Features & Amenities
Interior
Exterior
Additional Information
- 4531 - 1415 Ontario St. - $399,000




