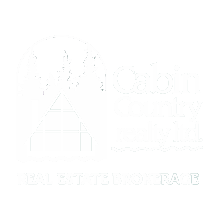119 Transmitter Road
$499,000, 4 Beds 2 Baths 2,516 Sqft
About This Property
Welcome to 119 Transmitter Road, located on the East side of Kenora. This 4 bedroom, 2.5 bathroom is sitting on a low profile titled lot taking in amazing views of Laurensons Lake.
The home was originally built in the 1960’s with an addition that was built in 2015. The home has a total living space of just over 2,500 square feet. On the main floor, you will find a large foyer that leads you to the spacious kitchen and formal dining room. At the rear of the main floor is an oversized living room with an additional bedroom/office. Two additional bedrooms, four piece bathroom, primary bedroom with ensuite and full walk-in closet can all be found on the upper living area of the home. The basement is unfinished but offers plenty of dry space for storage with high ceilings. The home is heated with a newer natural gas forced air furnace, certified septic field and a certified well. At the rear of the property is a 36’ x 14’ storage shed perfect for housing snow machines or quads.
If you are looking for a large family home that is very well built with excellent privacy and close to town then this is it! Offers to be presented on Tuesday September 26th at 1pm. Inquire Today!
Essential Information
Community Information
Features & Amenities
Interior
Exterior
Additional Information
- 4593 - 119 Transmitter Road - $499,000


