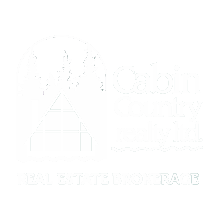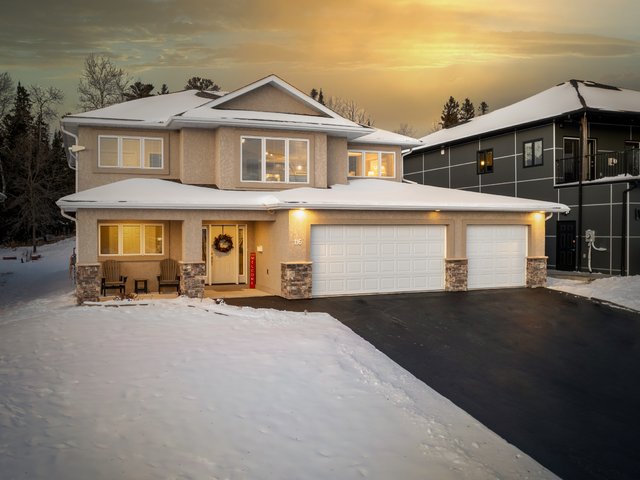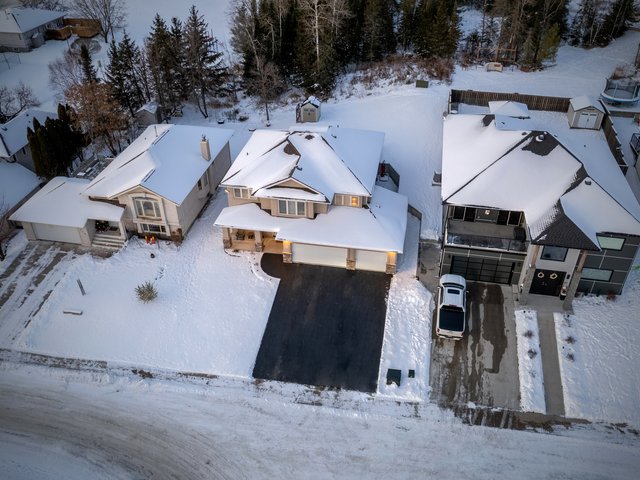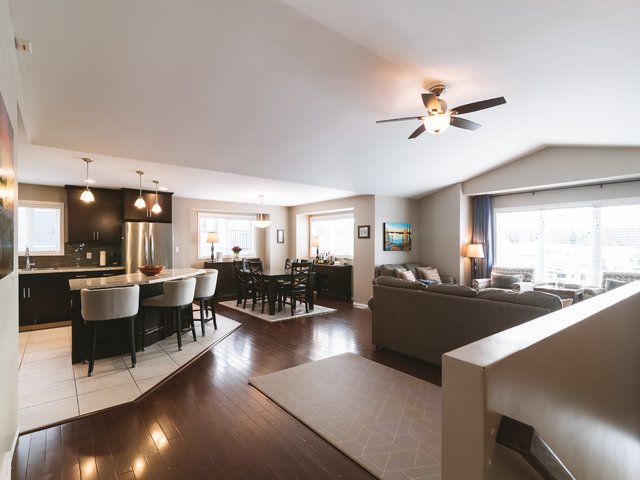116 Woodfield Drive
$724,900, 4 Beds 2 Baths 2,647 Sqft 1 Garages
About This Property
This two-story family home is located in the much sought after South Park subdivision with south views overlooking Autumnwood Drive and the dedicated parkland reserve directly behind you. It features generous living spaces with a total above grade finished area of 2,647 sq ft. The ground level features a large entryway, rec room, dedicated laundry room, guest bedroom and 2 piece bath. Upstairs you'll find an oversized open concept great room with vaulted ceilings, a mix of hardwood and tile flooring and 3 beds + 2 full baths. The large primary bedroom offers a 4 pce ensuite with jetted tub as well as a walk-in closet with built-in storage. This home is built slab-on-grade and features a 3 zone in-floor hydronic heating system with combi IBC boiler plus a forced-air Napoleon natural gas furnace with central air. The low maintenance exterior is complimented by a rear deck with covered hot tub and no neighbor behind you! Other features to enjoy include fibre internet, hardwired network connectivity in each room, natural gas bbq hookup, covered bbq deck, monitored alarm system with video doorbell, asphalt driveway and in-ground sprinkler system. Come and see what this home has to offer you and your family. Offers to be presented on Monday, November 28th, 2022 after 3:00pm. View by appointment, please.
Essential Information
Community Information
Features & Amenities
Interior
Exterior
Additional Information
- File 4544 - 116 Woodfield Drive - $724,900




