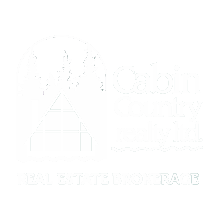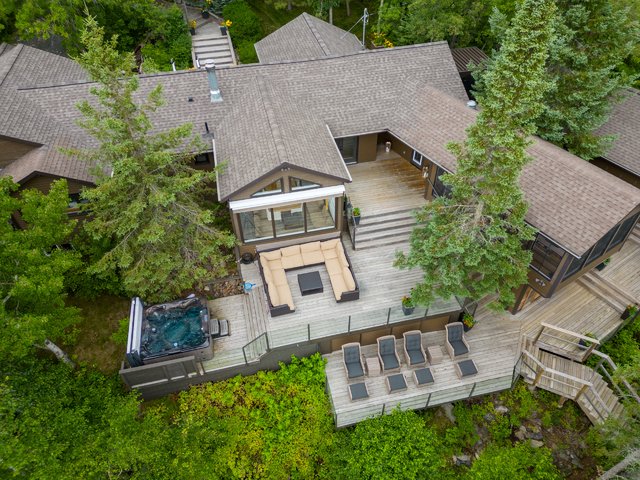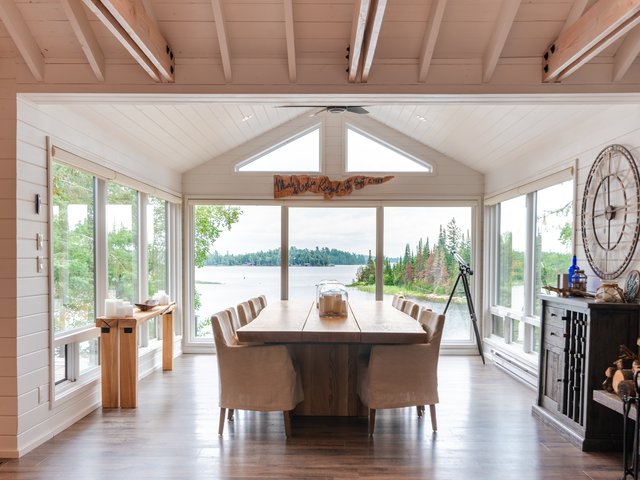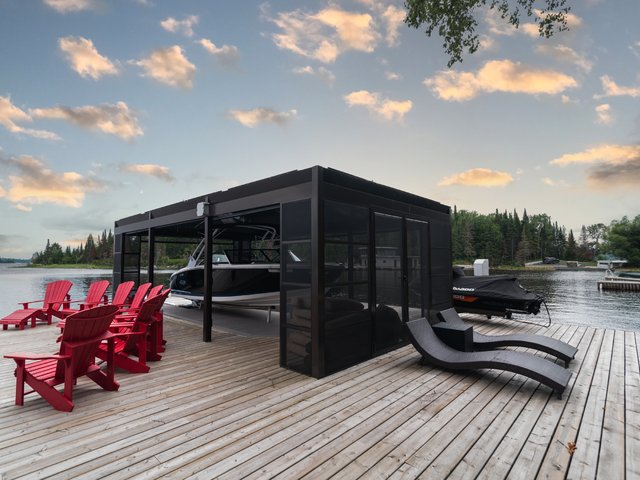11 McKenzie Portage Road
$2,795,000, 7 Beds 5 Baths 2,761 Sqft
About This Property
The perfect combo: California beach house meets Saskatchewan farmhouse, minutes from town on the shores of Lake of the Woods.
It is said there are seven elements that should be considered in the world of interior design: space, form, line, light, colour, pattern, and texture. So, what happens when all these elements are perfectly achieved under one roof? The answer is 11 McKenzie Portage Road. Get ready, because this year-round home is going to wrap you up like a warm towel fresh out of the dryer.
First, let’s talk space: it’s roomy, yet cozy, and has quite a few surprises. Where does that door lead? To an extra guest room and ensuite. What’s beyond the main hallway? A two-bedroom guest suite, complete with full bathroom, living room, fireplace, private deck, and separate entrance. Up those stairs, beside the sauna? Yet more space for guests, an independent lovely two-bedroom guest cottage with its own bathroom awaits.
The element of form is presented in both geometric and natural aspects. Custom-built pieces, such as the dining room table, with seating for ten, and matching sideboard, are like pieces of usable art. Reclaimed wood doors hang below the exposed whitewashed beams of the main living area and kitchen. Floor-to-ceiling windows in the dining room bring the outside in; the views of the lake from this room are spectacular.
As far as the element of line is concerned, this entire property feels well-balanced, proportioned and visually pleasing. Whether entering the cottage from the driveway or the dock, it is inviting, calming, and pleasantly understated.
The light can find its way into this home through the many windows, the screened-in gazebo with dining and entertaining area, the glass doors, and even via the ultimate BBQ bonus room. Outside at night, candle-lit lanterns light the way up the stairs to the driveway and down to the docks.
White with grey accents is the colour palette here and it just works so well. White, marble countertops, white cupboards, white walls. The main fireplace is surrounded by huge, round, smooth rocks, while the kitchen backsplash is made up of softer, smaller, river stones. This is the kind of texture that screams “reach out and touch me!” and gives off that ocean-side beach vibe as well. The rocks are also a great example of pattern- a design element that’s repeated to unify a space.
Fabulous extras include hot tub, sauna, fire pit, multiple outdoor seating areas, landscaped yard and gardens with waterfall feature, central air, “take-out” window off the kitchen, outdoor shower, ample dock space and an extra-special spot for putting a boat to bed that can be turned into a dance floor (it is as impressive as it sounds!).
We rarely see this kind of opportunity in this zone on the lake...don't miss a step on this one.
Essential Information
Community Information
Features & Amenities
Features
Family Room, Fireplace, Sauna, Sun Room, 2 Dishwashers , 2 Refrigerators, 200 Amp Hydro , air conditioning, Boat Lift(s), Boat Port / Dock, Circular Driveway, Deep Water Frontage, Dock, Fireplace, Guest Cottage, Guest Suites, High Efficiency Gas Furnace, Holding Tank, Hydro, Lake Water, office, Outdoor Shower, Screened Room, Visitor Parking, Washer and Dryer , Woodstove
Interior
Exterior
Additional Information
- 4586 - 11 McKenzie Portage Road - $2,795,000




