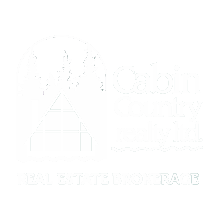SOLD - 10 Railway Street
$220,000, 5 Beds 2 Baths 1,940 Sqft 1 Garages
About This Property
Having a tough time finding a home to purchase in Kenora or surrounding areas? This residential home in Minaki is perfect for a family looking to be outside city limits and close to the Winnipeg River in a beautiful setting. This 5 bedroom, 2 bathroom home has seen many improvements over the years. Originally built in the 1970's, this 1,940 sq. ft bungalow is sitting on a 0.30 acre lot with 66' of frontage. The newly renovated kitchen, open concept living/dining area, metal roof, and vinyl siding are just a few of the improvements that will not go unnoticed the moment you arrive. Highlights also include a propane forced air furnace, central A/C, 200 amp hydro service, drilled well, septic field and brand new shop/ garage with in-floor heating plumbed in. There is plenty of storage throughout the home with main floor laundry facilities and a wheelchair ramp for easy accessibility. Plenty of green space in the backyard between the house and new garage with extra sheds on both the front and back yards of the home - perfect for garden tools and lake toys. The home is located minutes from downtown Minaki where you will find all the amenities that include fuel, groceries, a local watering hole, swimming areas and plenty of rental docking for a boat. There is also school bus service to and from Kenora for the little ones.
With only a 30 minute drive to Kenora, this residential home in Minaki is a must see! Inquire today and start enjoying life in this historic town.
Essential Information
Community Information
Features & Amenities
Interior
Exterior
Additional Information
- 4369 - 10 Railway St. Minaki - $220,000

