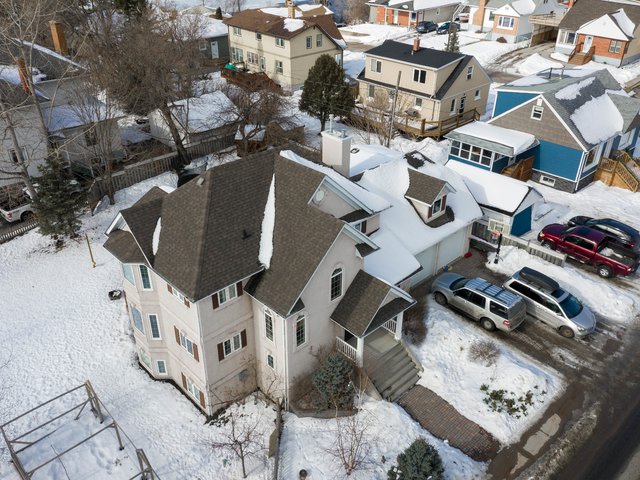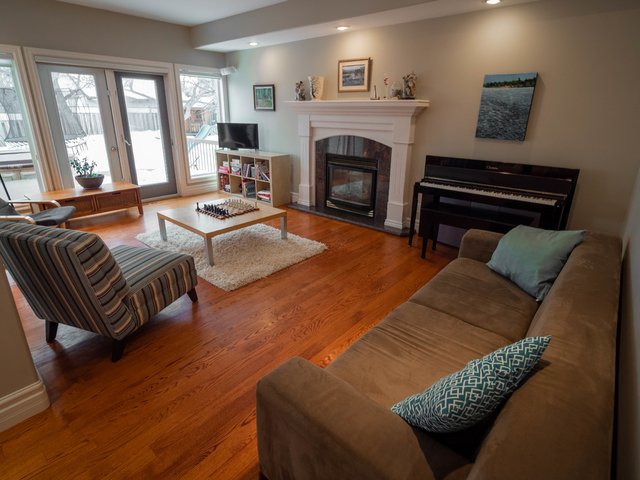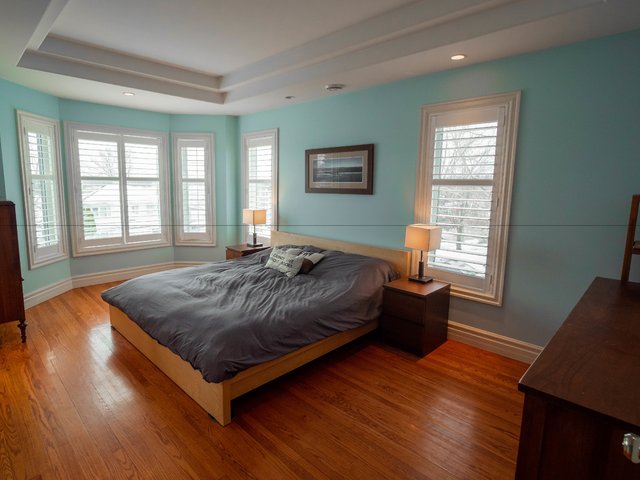SOLD - 626 First Avenue South
$674,900, 4 Beds 4 Baths 3,411 Sqft 1 Garages
About This Property
Enjoy all four seasons in this exceptional family home located in one of Kenora’s most desirable neighbourhoods.
In the summer, walk to Anicinabe Park for a swim and some ice cream, and return home to take in views of Lake of the Woods from the second floor. In the winter, explore the trails of Coney Island via the footbridge just down the street, or head down the hill to the ice roads. Plant a garden in the spring, then relax in the backyard hot tub while the kids play in the spacious, fenced-in yard. In any weather, walk to the Recreation Centre, the Skate Park, an elementary school, grocery stores, and Kenora’s quaint downtown shops and restaurants.
The convenient location is just one of the perks of this bright and well-designed home. Built in 2002, it features four bedrooms and three and a half bathrooms on three levels. Highlights of the master bedroom include a panoramic view of the lake, a large walk-in closet, plus side-by-side sinks and a steam shower in the ensuite bathroom.
The 3,400 square feet of living space also includes a large Rec Room on the lower level, a well-thought-out kitchen, plus bonus spaces nestled in hallways and closets, perfect for home offices, music rooms or playrooms. Super special feature: radiant in-floor heating system!
This is the perfect home for entertaining, backyard barbeques, and cozy nights by the fire. If you’ve been looking for a home that’s in town, but also close to the lake, it really doesn’t get any better than this!




