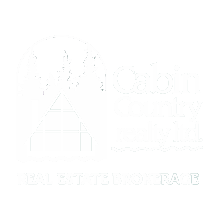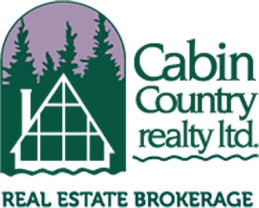SOLD - 41 Darlington Trail
$799,900, 5 Beds 3 Baths 2,200 Sqft 2 Garages
About This Property
Stunning custom built home on Darlington Trail and overlooking Middle Lake. This 5 bedroom three bath home will not disappoint. An upstairs 500 sq.ft. master oasis is complete with sitting area, large walk in closet, and a spa bathroom. Downstairs you will find a walkout basement with living room, two bedrooms, a full bathroom and a bonus room that is plumbed in to have a kitchen or wet bar area. Attached one car garage, and separate over sized garage with workshop just steps away from the house. Outside you will find wrap decks on both levels that lead down to the the dock and gazebo area. This custom home is a must see.
Essential Information
MLS® #TB182107
Price$799,900
File Number4323
Year Built2014
TypeYear-Round
StatusSold
Community Information
AddressSOLD - 41 Darlington Trail
CityKenora
ProvinceOntario
Features & Amenities
Parking Spaces3
# of Garages2
FeaturesBasement, Dishwasher, Dryer, Family Room, Fireplace, Living Room, Refrigerator, Washer, Acreage, Attached Garage, Central Air, Covered Deck(s), Dock, Septic System, Walkout Basement
Interior
Bedrooms5
Bathrooms3
Square Footage2200
Stories2
Exterior
Lot Size1.66
Frontage231.96 Feet
Lot Number41
ViewNorth
Lot ShapeRectangle
Additional Information
LakeMiddle Lake
Property Tax$6,600.00 in 2018
AccessRoad
Constructionpoured concrete and Styrofoam blocks
RoofAshphalt Shingles
SidingWood, Stucco, stone
Water SupplyLake Drawn
HeatingForced Air
Dining Room13'8" x 10'
Living Room16' x 15'6"
Kitchen13'8" x 10'
Master Bedroom19'6" x 15'
Bedroom 28'8" x 14'
Bedroom 311' x 10'3"
Bedroom 411' x 10'5"
- 4323 - 41 Darlington Trail - $799,900

