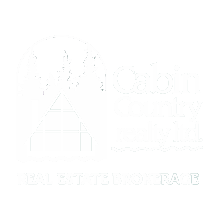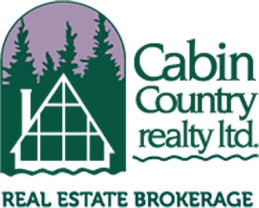SOLD - 39 Halverson Drive
$669,000, 2 Beds 1 Bath 1,154 Sqft
About This Property
This property has historical relevance in this sub-division for many reasons. The most obvious references are its size and two-story boathouse with living quarters above. If this doesn't capture your attention, then the charming cottage built in 2005 will most definitely. The original cottage was dismantled and the new one was built with today's standard of 2 X 6 construction on concrete foundation. The interior from the original cottage was restored and custom fitted to the new shell; the function of new but the charm of the past! This cottage has 2 bedrooms and a large living room area that captures the low-profile nature of this property through big windows. The boat house is very special for many reasons, but most of all it gives you an additional 950 sq. ft of living space on the second level. This space is broken up into one large bedroom and a games room on the front half with additional beds. Also, unique to its era is the single boat slip that is 11 feet wide and 32 feet long. The sand beach will be enjoyed by all ages and the sand bar out to the small crown island in front makes it great for kids to explore and adventure. One of a kind! We use this statement in Real Estate loosely, but this package truly is.

